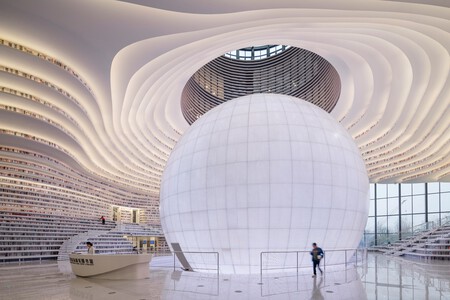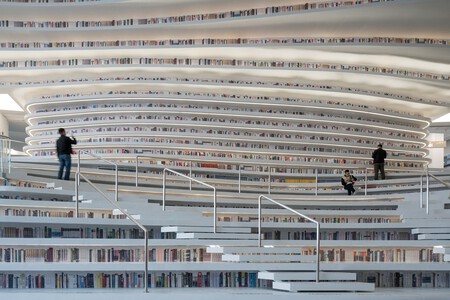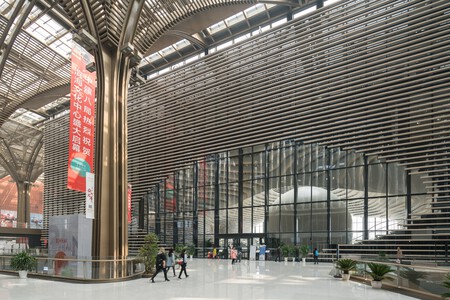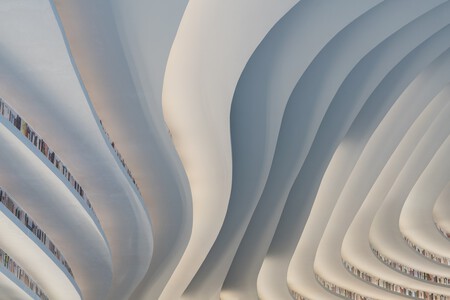The city of Tianjin, in northern China, has almost achieved, almost an impossible thing: to create queues at the entrance of a library. And he has also done it in record time. After completing an insane work schedule, which allowed it to have the infrastructure completed in just three years, in October 2017 the town opened the Tianjin Binhai Library, today considered the most beautiful reading center in the entire country and a must-see for lovers of good architecture.
It is so attractive that in a very short time the building has become one of Tianjin’s tourist attractions. Its design —the work of the Dutch studio MVRDV and local technicians from TUPDI— emulates a huge three-dimensional eye, including an iris. They have not been bad in their efforts. Regardless of its official name, over the years the building has earned the nickname “the eye of Binhai”.
The building has five floors, an area of around 33,700 square meters (m2) and capacity for approximately 1.2 million books. Its great appeal, however, is not in the figures, but in the design: in the center of the main floor it houses a luminous sphere that acts as an auditorium 21 meters in diameter. Around it, like waves that extend towards the upper part of the dome, shelves with books, stairs and benches are distributed.
a tide of books
Each of the five levels is intended for a well-defined use. In the lower one, underground, the storage space and services are distributed. The reading areas are divided between the ground floor and the third floor and the last two are dedicated to meeting rooms, offices, computers and music. As a icing on the cake, the “eye of Binhai” incorporates two terraces with views. The property stands out in a new culture center that includes other buildings designed by international architects.
“The interior of the library is almost a cave, a continuous shelf. Not being able to touch the volume of the building, we ‘rolled’ the ball-shaped auditorium that the specifications required towards the interior of the building and this made room for it , like a ‘hug,'” shares MVRDV co-founder Winy Maas: “Shelves are great seating spaces and allow access to upper floors. The angles and curves are meant to stimulate different uses.”





In addition to its large central sphere and the eye that it composes, an effect —explains Maas— with which it is sought that the reader “see and be seen”, one of the most striking details of the building are its tides of shelves, with books that extend to the top of the dome like waves. How do you get to them? At least for now —recognizes MVRDV— with a small “trap”.
Photos taken on Wednesday show the interior view of the Tianjin Binhai Library in Tianjin, North #China. the #librarya cultural landmark of #Tianjinofficially opened to the public in October of 2017. Its stunning design has received a lot of attention from the public. pic.twitter.com/66swQtWq2M
— ChinaDaily (@ChinaDaily) April 21, 2022
The original proposal of the Dutch studio was to access the upper shelves from rooms located behind the atrium. The accelerated pace of the works and the need to comply with the demanding schedule of only three years led the authorities, however, to dispense with that formula, so that today the highest levels are inaccessible. “The full vision of the library may be realized in the future, but until then perforated aluminum plates were printed to represent the books on the top shelves,” he says.





This little “trick” does not detract from the attractiveness of a library that, seen from the outside, is almost reminiscent of a huge luminous ship. The figures prove it. In 2017 CNN detailed that during its first week it received 10,000 daily visitors and on specific days it reached 18,000.
Images | MVRDV
George is Digismak’s reported cum editor with 13 years of experience in Journalism